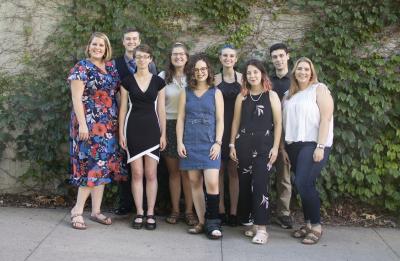
Welcome to North Campus and Jeter Tainter Callahan (JTC) Hall! Located across the bridge from North Point Dining and Fitness Center, we are conveniently located near these great facilities. Residents in JTC have the luxury of co-ed-by-room floors and single gender floors, the most versatile living environments on campus. For study spaces outside the building, we’re down the road from the Menomonie Public Library and downtown coffee shops. The bus pick-up also provides convenient access to the Main Campus.
325+ students call JTC Hall their home.
Lakeside views across the bridge from dining.
Recent renovations and updated infrastructure.
Room Size & Layout
The plans below show the general layout and dimensions. Individual halls vary slightly from this standard. We are unable to accommodate requests for specific room measurements. Two adjustable bed lofts are available in each room. A futon needs to be 79 inches or less to fit within the loft frame.
| DOUBLE ROOM LAYOUT | TRIPLE ROOM LAYOUT |
|---|---|
| Tainter (version one) | Tainter (version one) |
| Tainter (version two) | Tainter (version two) |
| Jeter & Callahan |
*Extended double rooms are the size of a triple room, they house two people with two sets of furniture.
JTC Namesakes
- Lillian Jeter came to Stout in 1927 and quickly became the head of the clothing and textiles department. She supervised students in home economics, advised Alpha Sigma Alpha, and was known to work tirelessly for her students.
- Tainter Hall is located on the site of what was once the estate of Andrew and Bertha Tainter, business partners in the Knapp, Stout and Co. Lumber Company. Upon Andrew's death, Bertha sold the property to James Stout for the purpose of converting it to a women's dormitory.
- Gertrude Callahan was a well-loved faculty member and head of the English department from 1930-1961. She advised many student groups, served on faculty committees, and was the author of several published sonnets.




