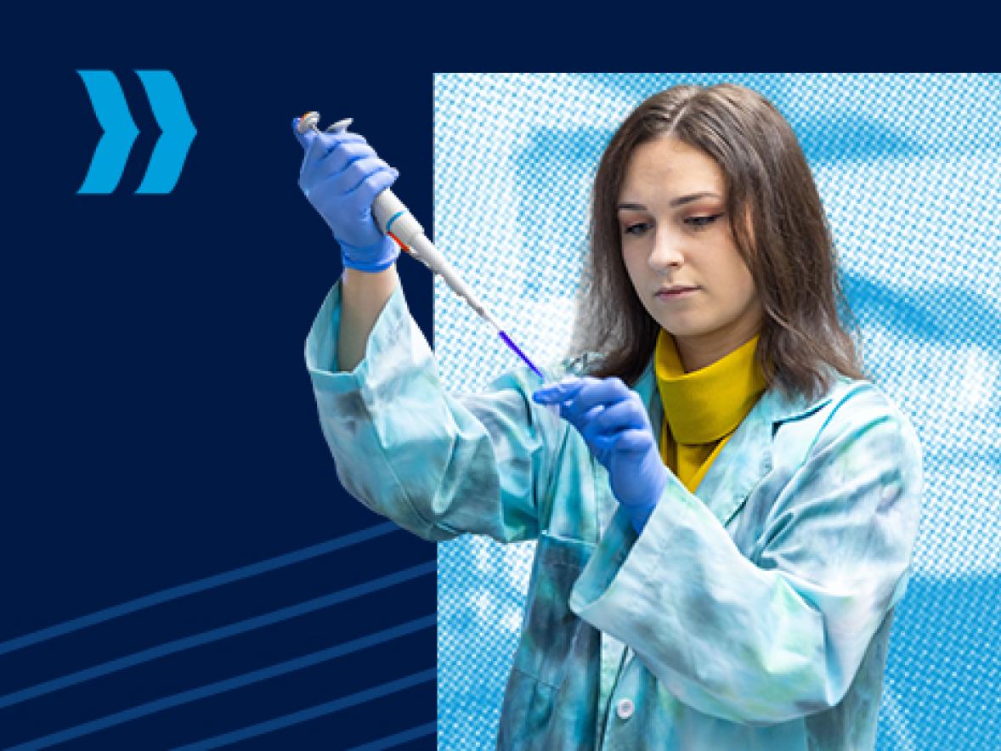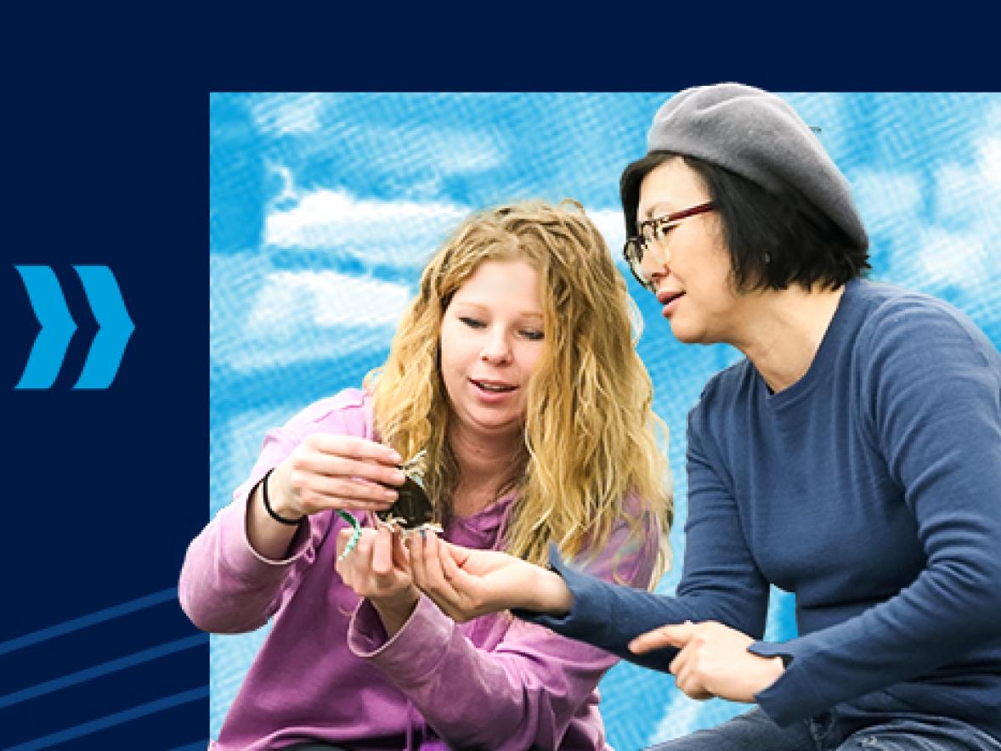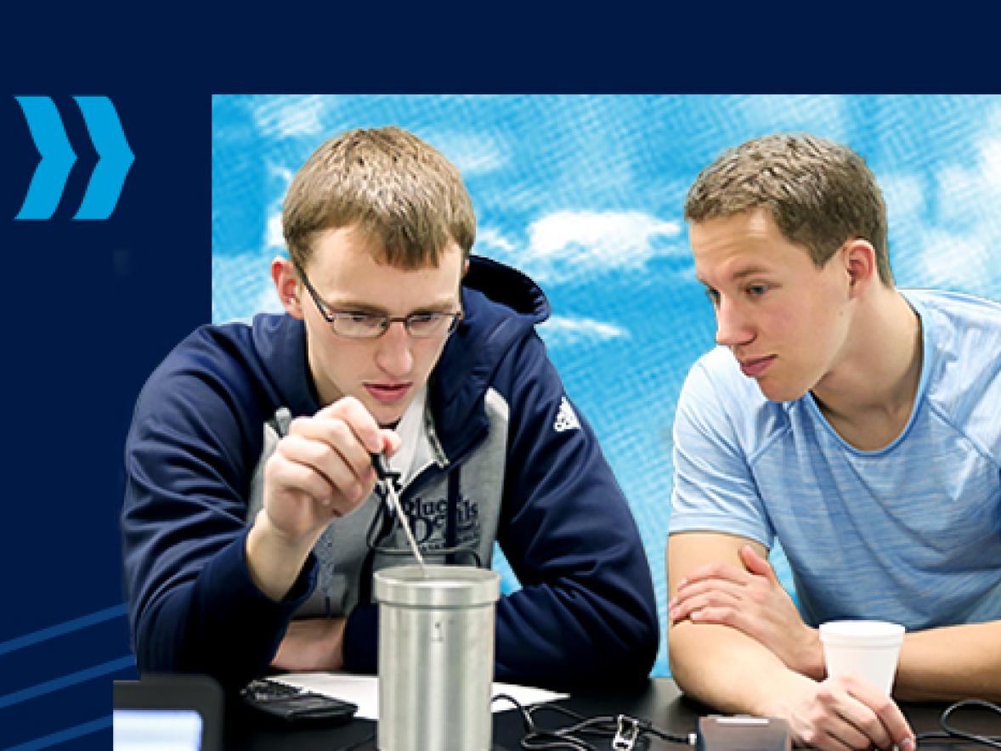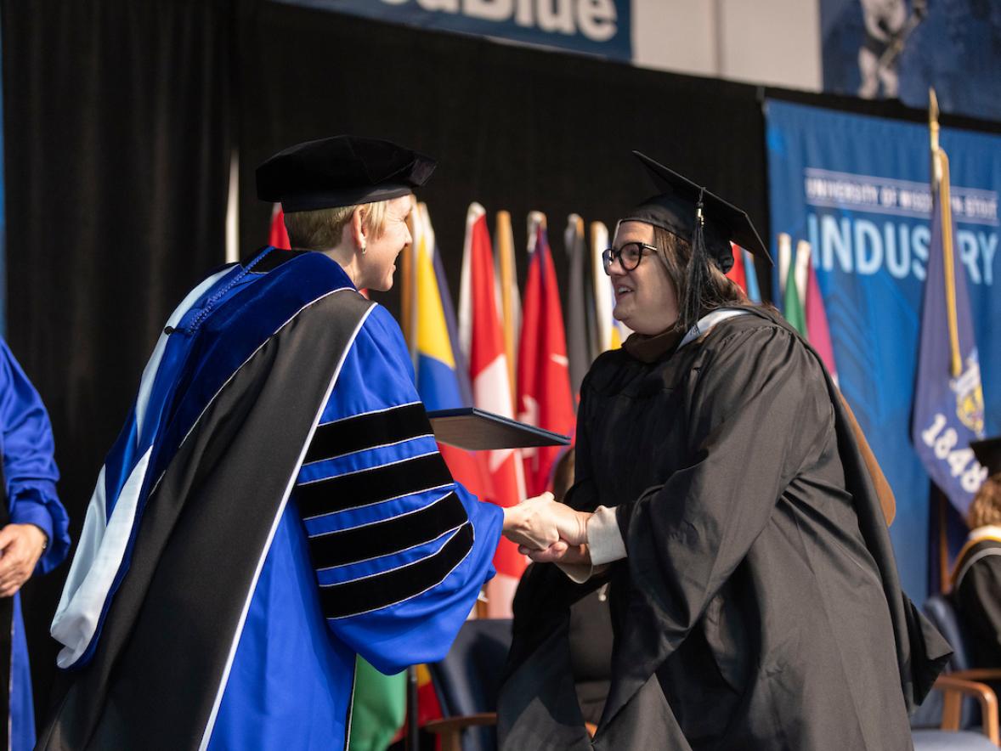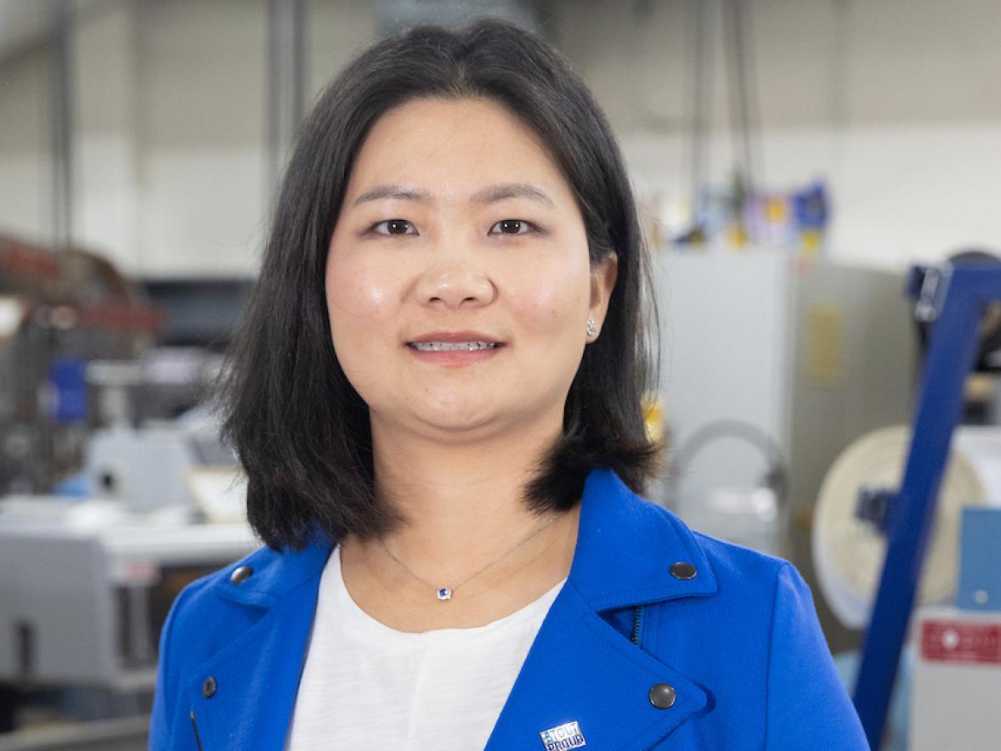Two large engineering labs and one of the busiest building corridors at UW-Stout have fresh, new looks this fall with students back on campus.
Phase one of a two-year $7.4 million lab renovation project was completed this summer in Jarvis Hall Technology Wing. The Engineering Technology Research and Development Lab, and Plastics Engineering Lab were completely revamped, along with the hallway between the labs.
The hallway is a direct route for students, faculty, staff and campus visitors between Jarvis Tech, Jarvis Science, Micheels and the Applied Arts academic buildings. The labs have new windows and overhead doors with windows to give passers-by a glimpse of the hands-on learning taking place daily in the large spaces.
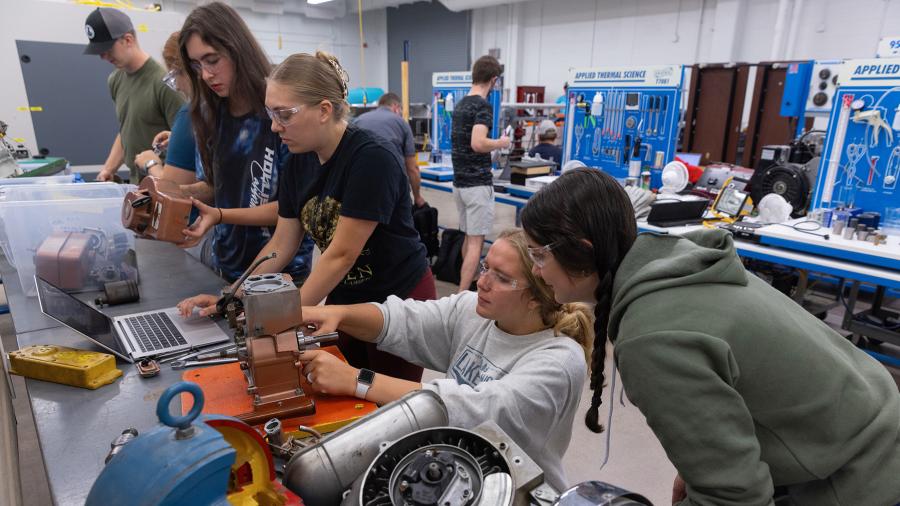
“The spaces better highlight what it is to be a polytechnic. They showcase the applied learning that is happening, and passers-by can see our students in action,” said Glendalí Rodríguez, provost and vice chancellor for Academic Affairs.
Phase two of the project will take place in summer 2025. Adjacent and to the north of the engineering labs, the Construction Lab for construction management majors and interdisciplinary Research and Development Prototyping Lab will be renovated.
Phase 1, which began in mid-May, covered 17,000 square feet while phase two will encompass nearly 24,000 feet. Overall, the project is 40,915 square feet, including 30,103 square feet of lab space.
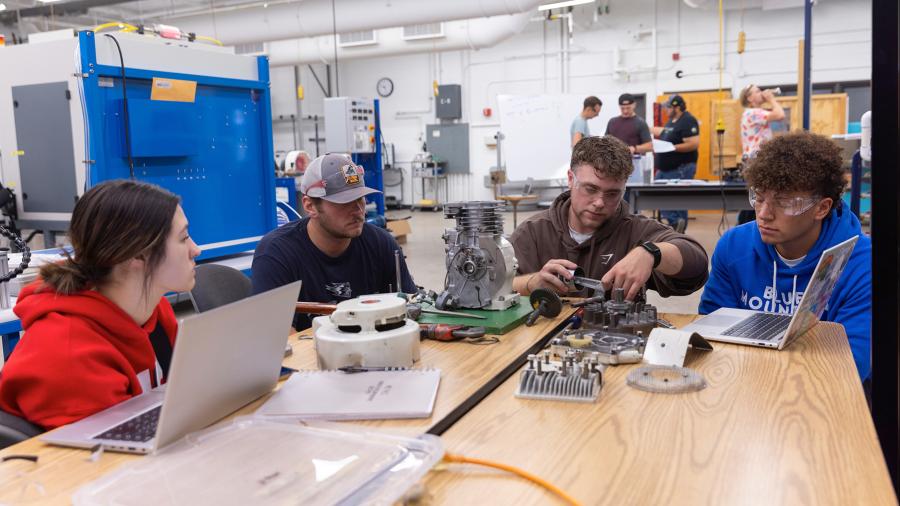
As Wisconsin’s Polytechnic University, UW-Stout emphasizes applied learning with three times more labs than classrooms. In some majors, like in the two renovated labs, classroom and lab space are next to each other so that lectures and hands-on applications are seamlessly intertwined.
The mechanical and plastics engineering programs are part of UW-Stout’s Robert F. Cervenka School of Engineering. In the 2024 First Destination Report from Career Services, recent graduates from the four undergraduate engineering majors reported 100% employment within six months of graduating and an average starting salary of more than $70,000.
The Integrated Technology Lab, mainly for mechanical engineering, and engineering and technology majors, previously had a closed classroom space within the lab. With the renovation, an open classroom will be next to the lab equipment students use daily.
A wall was removed in the plastics lab to turn it into a larger, open space.
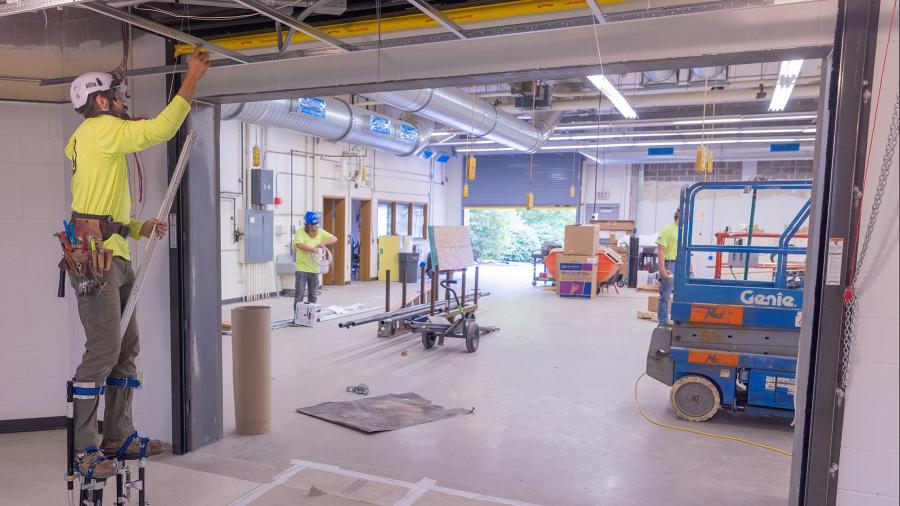
Jarvis Technology Wing was built in 1969, said Zenon Smolarek, associate director of Facilities Management. This is the first major renovation of the lab spaces. The concept of labs with windows matches that of Jarvis Hall Science Wing, which opened in 2009.
For both renovations, industrial equipment had to be moved from the labs but is back in place for the fall semester. Renovations included new flooring, dust collection and exhaust systems, energy saving LED lights and paint. The original parquet flooring contained asbestos.
Lab and building infrastructure also was updated. Both labs now have air conditioning for the first time and a new sprinkler system. The Tech Wing has its own water system instead of sharing it with the Science Wing, solving water pressure issues, said Chad Schlough, project manager for Facilities Management.
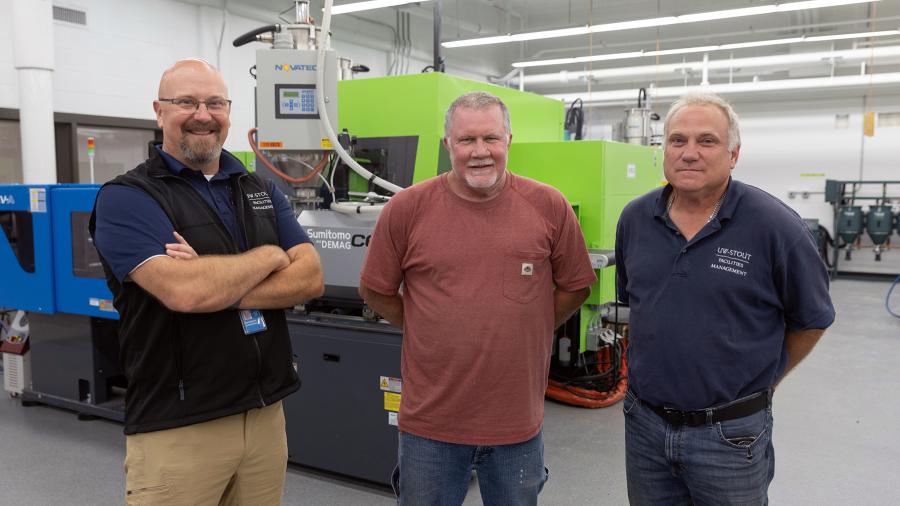
Also:
- A storage area was created for high-tech GPS and surveying equipment used by students.
- Restrooms in the area were updated, and a single occupant restroom was added.
- Second-floor mechanical rooms and equipment were updated.
“It’s a win-win for facilities and the departments. It’s great to have fresh labs,” said John Buss, instrument shop coordinator in the engineering and technology department.
The overhead doors from the labs to the hallway will make it easier down the road to add new and bigger equipment, Rodríguez said, and for students and professors to collaborate.
The general contractor is R.J. Jurowski of Whitehall. Bill Jurowski, a UW-Stout alum, is project manager. Ethan Wiersgalla, site manager for R.J. Jurowski, said the project has employed 20 to 25 people.
###
